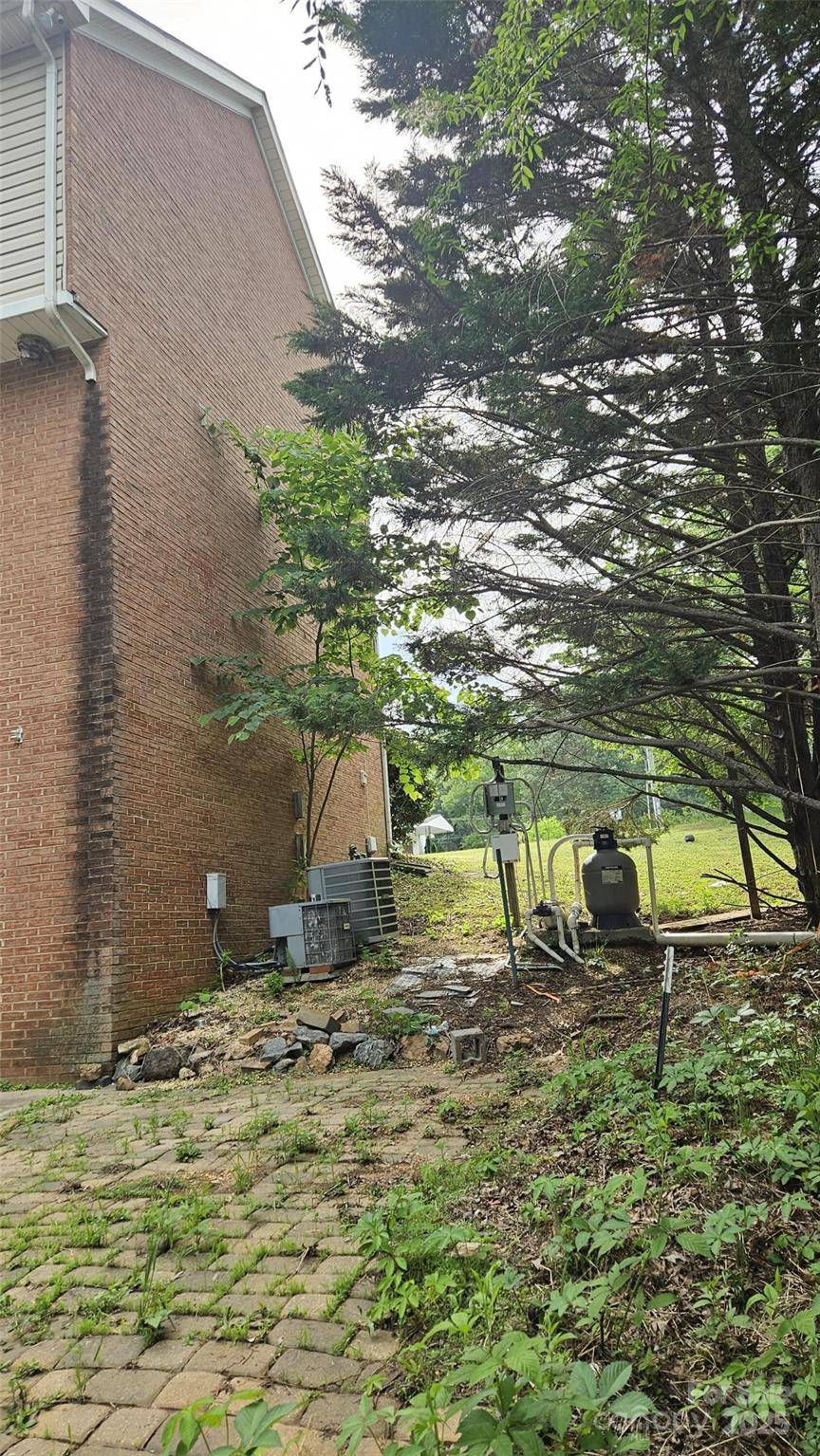4227 Kiser Woods DR SW Concord, NC 28025
4 Beds
4 Baths
2,757 SqFt
UPDATED:
Key Details
Property Type Single Family Home
Sub Type Single Family Residence
Listing Status Active
Purchase Type For Sale
Square Footage 2,757 sqft
Price per Sqft $126
Subdivision Kiser Woods
MLS Listing ID 4267153
Bedrooms 4
Full Baths 4
Abv Grd Liv Area 1,915
Year Built 2001
Lot Size 0.510 Acres
Acres 0.51
Property Sub-Type Single Family Residence
Property Description
Key Features:
Spacious Living: With 4 bedrooms and 4 bathrooms, there's plenty of room for family, guests, or a home office setup.
Finished Basement: Enjoy a fully finished basement, perfect for a playroom, home gym, media room, or extra living space.
Cozy Details: Carpet and vinyl/linoleum flooring throughout, plus a warm fireplace that creates an inviting atmosphere.
Modern Comfort: Stay comfortable year-round with central air conditioning and forced air heating.
Curb Appeal & Outdoor Space: Brick exterior on a generous 0.51-acre lot—ideal for outdoor activities, gatherings, or future landscaping projects.
Attached Garage: Convenient parking and extra storage space with an attached 2-car garage.
Location
State NC
County Cabarrus
Zoning RM-2
Rooms
Basement Full
Main Level Bedrooms 2
Main Level Living Room
Main Level Kitchen
Main Level Primary Bedroom
Interior
Heating Central
Cooling Central Air
Fireplace false
Appliance None
Laundry Inside
Exterior
Garage Spaces 2.0
Street Surface Concrete,Paved
Garage true
Building
Dwelling Type Site Built
Foundation Basement
Sewer Public Sewer
Water City
Level or Stories Two
Structure Type Brick Full
New Construction false
Schools
Elementary Schools Unspecified
Middle Schools Unspecified
High Schools Unspecified
Others
Senior Community false
Acceptable Financing Conventional
Listing Terms Conventional
Special Listing Condition None
GET MORE INFORMATION





