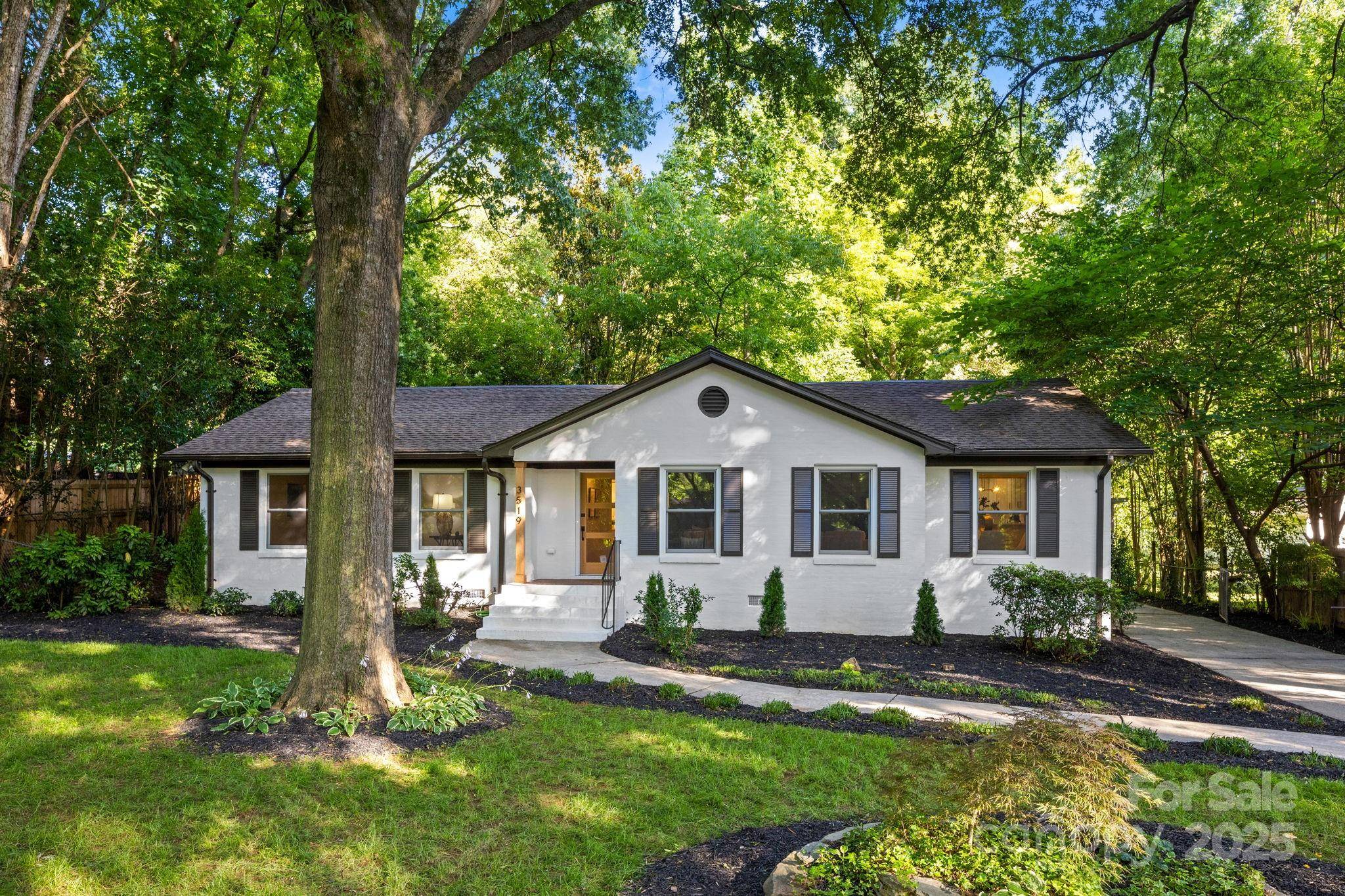3519 Campbell DR Charlotte, NC 28205
3 Beds
2 Baths
1,684 SqFt
OPEN HOUSE
Sat Jun 21, 11:00am - 1:00pm
Sat Jun 21, 1:00pm - 3:00pm
Sun Jun 22, 1:00pm - 3:00pm
UPDATED:
Key Details
Property Type Single Family Home
Sub Type Single Family Residence
Listing Status Active
Purchase Type For Sale
Square Footage 1,684 sqft
Price per Sqft $344
Subdivision Sheffield Park
MLS Listing ID 4272227
Style Ranch
Bedrooms 3
Full Baths 2
Abv Grd Liv Area 1,684
Year Built 1976
Lot Size 0.460 Acres
Acres 0.46
Property Sub-Type Single Family Residence
Property Description
Location
State NC
County Mecklenburg
Zoning N1-B
Rooms
Main Level Bedrooms 3
Interior
Interior Features Attic Stairs Pulldown, Breakfast Bar, Kitchen Island, Open Floorplan
Heating Central
Cooling Ceiling Fan(s), Central Air
Flooring Carpet, Tile, Vinyl
Fireplaces Type Family Room, Gas Log, Great Room
Fireplace true
Appliance Convection Oven, Dishwasher, Disposal, Double Oven, Down Draft, Induction Cooktop, Plumbed For Ice Maker, Refrigerator, Tankless Water Heater, Washer/Dryer
Laundry Electric Dryer Hookup, Laundry Closet, Main Level, Washer Hookup
Exterior
Carport Spaces 2
Fence Back Yard, Fenced, Privacy
Utilities Available Cable Available, Electricity Connected, Natural Gas
Roof Type Shingle
Street Surface Concrete,Paved
Porch Deck, Rear Porch
Garage false
Building
Lot Description Orchard(s), Private, Wooded
Dwelling Type Site Built
Foundation Crawl Space
Sewer Public Sewer
Water City
Architectural Style Ranch
Level or Stories One
Structure Type Brick Full
New Construction false
Schools
Elementary Schools Winterfield
Middle Schools Eastway
High Schools Garinger
Others
Senior Community false
Acceptable Financing Cash, Conventional, FHA, VA Loan
Listing Terms Cash, Conventional, FHA, VA Loan
Special Listing Condition None
GET MORE INFORMATION





