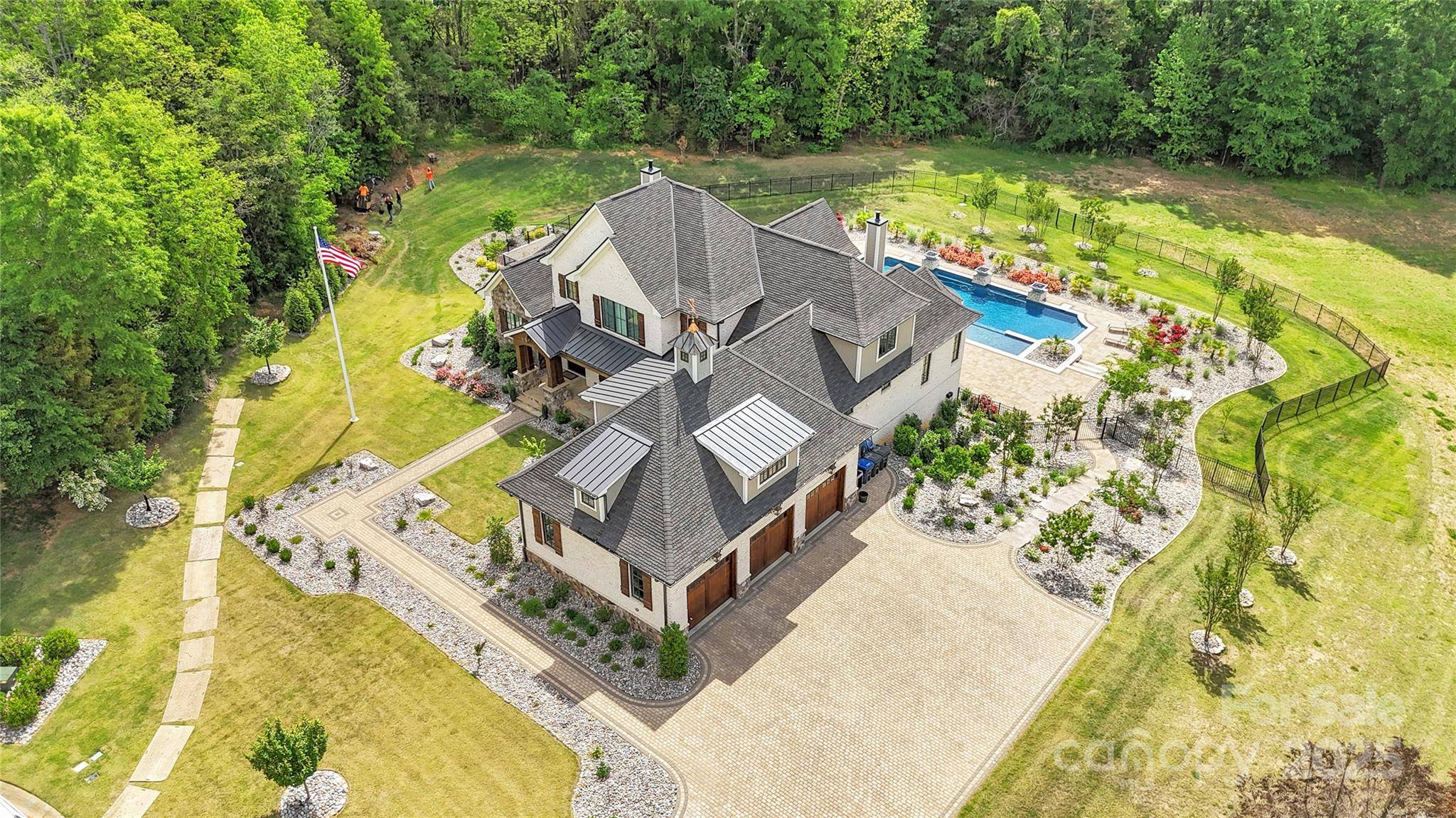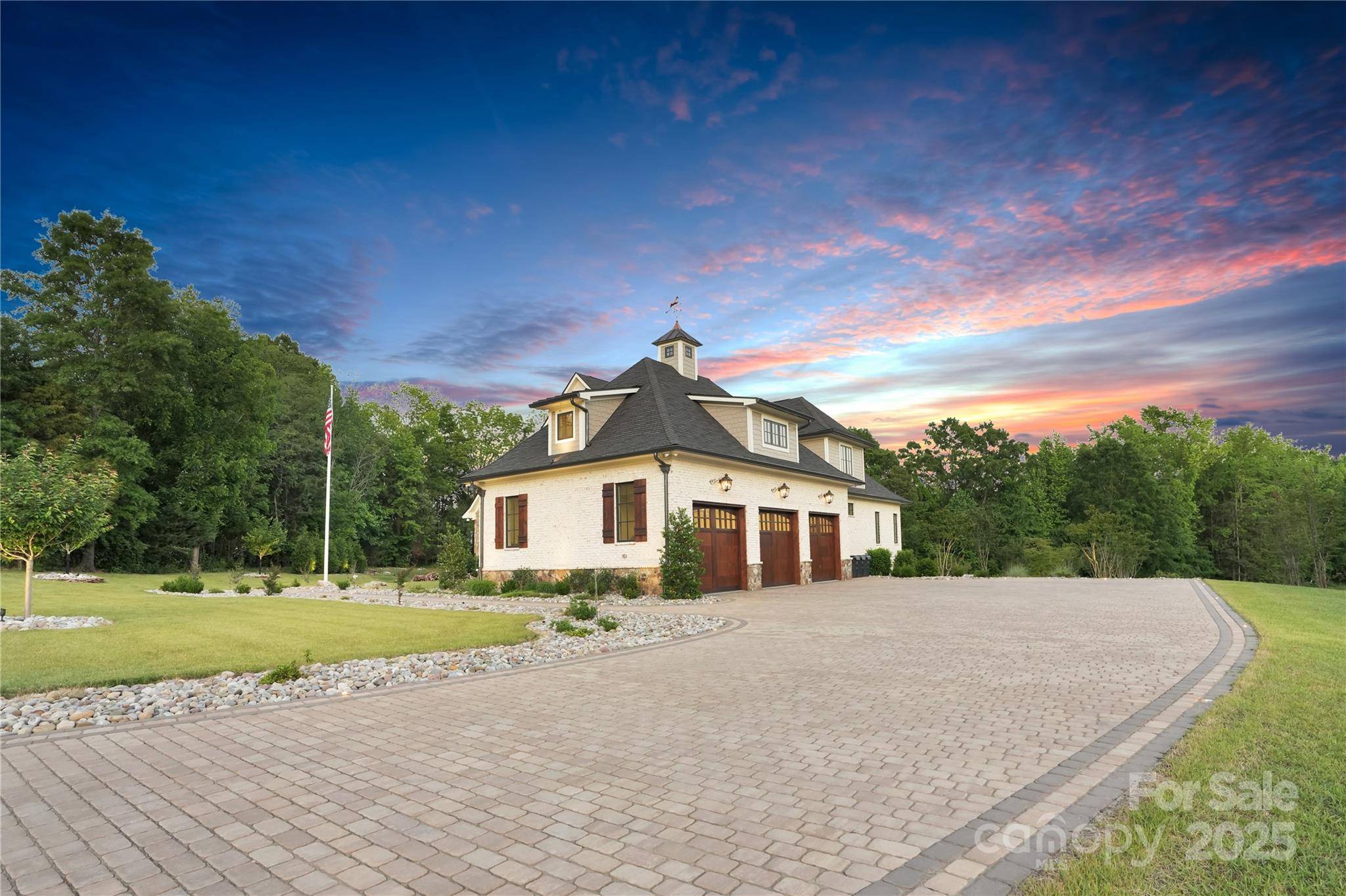1430 Rosehill DR Waxhaw, NC 28173
6 Beds
6 Baths
8,243 SqFt
UPDATED:
Key Details
Property Type Single Family Home
Sub Type Single Family Residence
Listing Status Active
Purchase Type For Sale
Square Footage 8,243 sqft
Price per Sqft $721
Subdivision Oak Grove Farm
MLS Listing ID 4274652
Style Transitional
Bedrooms 6
Full Baths 5
Half Baths 1
HOA Fees $1,300/ann
HOA Y/N 1
Abv Grd Liv Area 5,522
Year Built 2023
Lot Size 20.840 Acres
Acres 20.84
Property Sub-Type Single Family Residence
Property Description
Location
State NC
County Union
Zoning AF8
Rooms
Basement Daylight, Exterior Entry, Finished, Storage Space, Walk-Out Access
Guest Accommodations None
Main Level Bedrooms 2
Main Level Bathroom-Half
Main Level Great Room
Upper Level Bathroom-Full
Basement Level Wine Cellar
Basement Level Bathroom-Full
Basement Level Dining Area
Basement Level Bar/Entertainment
Main Level Primary Bedroom
Main Level Bathroom-Full
Main Level Kitchen
Main Level Dining Room
Main Level Bedroom(s)
Upper Level Flex Space
Basement Level Bedroom(s)
Upper Level Bed/Bonus
Basement Level Recreation Room
Basement Level Office
Basement Level Billiard
Interior
Interior Features Attic Walk In, Built-in Features, Entrance Foyer, Kitchen Island, Open Floorplan, Pantry, Split Bedroom, Storage, Walk-In Closet(s), Walk-In Pantry, Wet Bar
Heating Natural Gas
Cooling Central Air
Flooring Tile, Wood
Fireplaces Type Great Room, Primary Bedroom
Fireplace true
Appliance Dishwasher, Disposal, Double Oven, Exhaust Hood, Filtration System, Gas Cooktop, Gas Water Heater, Microwave, Wall Oven
Laundry Laundry Room, Main Level
Exterior
Exterior Feature In-Ground Irrigation
Garage Spaces 3.0
Fence Back Yard, Fenced, Partial
Pool Fenced, Heated, In Ground, Outdoor Pool, Pool/Spa Combo, Salt Water
Utilities Available Natural Gas
Waterfront Description None
Roof Type Shingle
Street Surface Concrete,Other,Paved
Porch Covered, Deck, Front Porch, Patio, Porch
Garage true
Building
Lot Description Creek Front, Cul-De-Sac, Flood Fringe Area, Flood Plain/Bottom Land, Orchard(s), Open Lot, Private, Rolling Slope, Creek/Stream, Wooded
Dwelling Type Site Built
Foundation Basement
Sewer County Sewer
Water County Water
Architectural Style Transitional
Level or Stories Two
Structure Type Brick Partial
New Construction false
Schools
Elementary Schools Unspecified
Middle Schools Unspecified
High Schools Unspecified
Others
HOA Name Oak Grove Homeowners
Senior Community false
Restrictions Architectural Review,Building,Deed
Acceptable Financing Cash, Conventional
Horse Property Horses Allowed, Riding Trail
Listing Terms Cash, Conventional
Special Listing Condition None
Virtual Tour https://www.dropbox.com/scl/fi/u0i0gb3exumfy8kq0uu0h/Rose-Hill-Vocal-Delete.mp4?rlkey=dou7ppp3tlb3t62ajo3lmeibm&st=br6az7gm&dl=0
GET MORE INFORMATION





