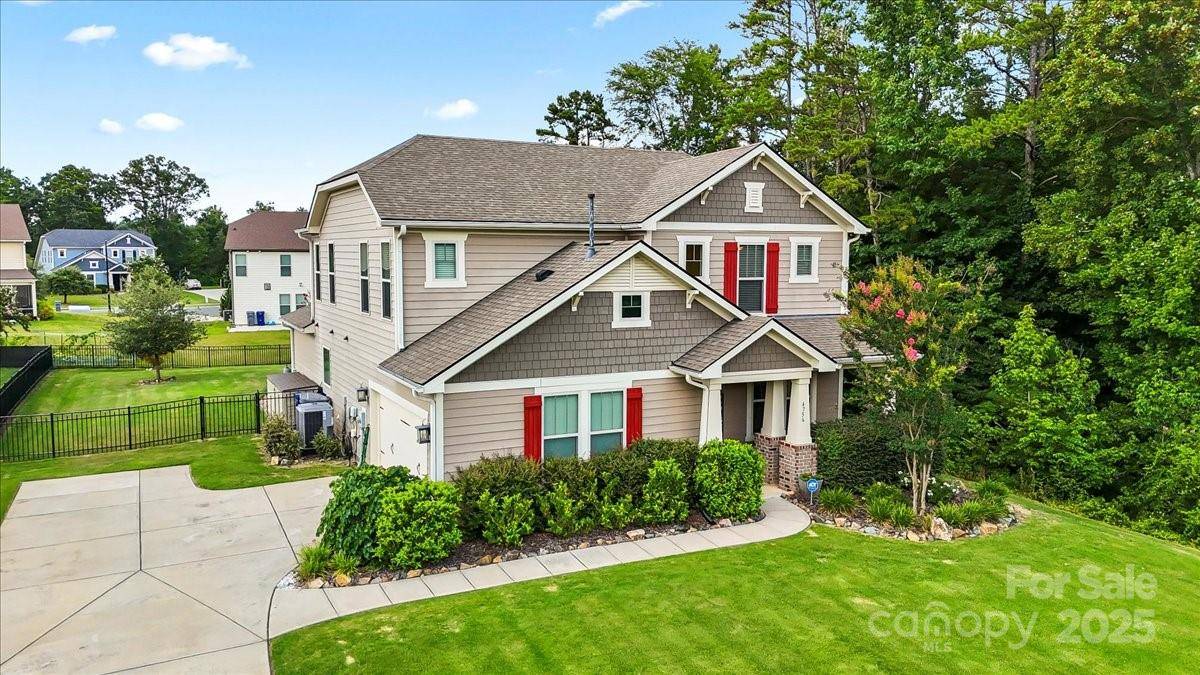4756 Shire CT Harrisburg, NC 28075
4 Beds
4 Baths
3,154 SqFt
OPEN HOUSE
Sat Jul 19, 12:00pm - 2:00pm
UPDATED:
Key Details
Property Type Single Family Home
Sub Type Single Family Residence
Listing Status Active
Purchase Type For Sale
Square Footage 3,154 sqft
Price per Sqft $226
Subdivision Churchill Farms
MLS Listing ID 4281532
Bedrooms 4
Full Baths 3
Half Baths 1
Construction Status Completed
HOA Fees $289/qua
HOA Y/N 1
Abv Grd Liv Area 3,154
Year Built 2016
Lot Size 0.320 Acres
Acres 0.32
Property Sub-Type Single Family Residence
Property Description
Step outside to a private backyard oasis featuring a beautiful in-ground pool and mature landscaping. A fenced yard, side-load garage, and wide driveway add to the home's appeal. Conveniently located near top schools, parks, and Harrisburg amenities.
Location
State NC
County Cabarrus
Zoning RL
Rooms
Main Level Bedrooms 1
Main Level Kitchen
Main Level Breakfast
Main Level Living Room
Main Level Dining Area
Main Level Bathroom-Half
Upper Level Bedroom(s)
Main Level Laundry
Upper Level Bedroom(s)
Interior
Interior Features Attic Other, Entrance Foyer, Garden Tub, Kitchen Island, Open Floorplan, Walk-In Closet(s)
Heating Heat Pump
Cooling Ceiling Fan(s), Central Air
Flooring Carpet, Laminate, Tile
Fireplaces Type Gas, Living Room
Fireplace true
Appliance Dishwasher, Disposal, Electric Oven, Exhaust Hood, Gas Cooktop, Gas Water Heater, Microwave, Plumbed For Ice Maker
Laundry Laundry Room, Main Level
Exterior
Garage Spaces 2.0
Fence Back Yard, Fenced
Pool In Ground
Community Features Clubhouse, Outdoor Pool, Playground, Walking Trails
Street Surface Concrete,Paved
Porch Covered, Porch, Rear Porch
Garage true
Building
Dwelling Type Site Built
Foundation Slab
Sewer Public Sewer
Water City
Level or Stories Two
Structure Type Fiber Cement
New Construction false
Construction Status Completed
Schools
Elementary Schools Unspecified
Middle Schools Unspecified
High Schools Unspecified
Others
HOA Name CAMS
Senior Community false
Acceptable Financing Cash, Conventional
Listing Terms Cash, Conventional
Special Listing Condition None
Virtual Tour https://youriguide.com/4756_shire_ct_harrisburg_nc/
GET MORE INFORMATION





