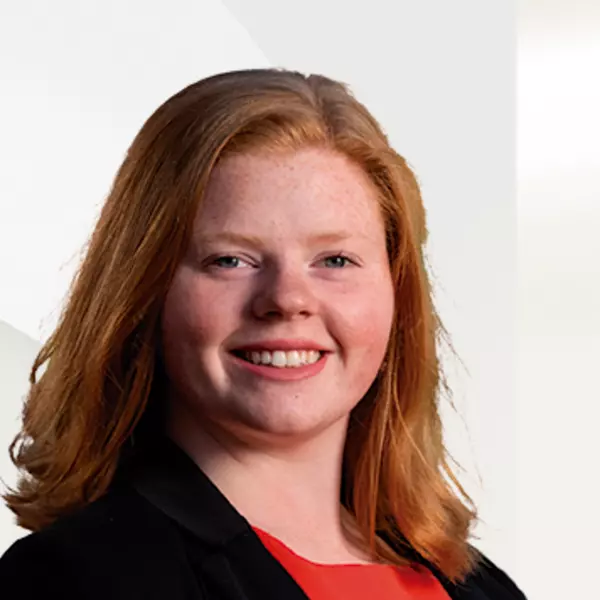$201,000
$199,900
0.6%For more information regarding the value of a property, please contact us for a free consultation.
8918 Trentsby PL Charlotte, NC 28216
3 Beds
3 Baths
1,534 SqFt
Key Details
Sold Price $201,000
Property Type Single Family Home
Sub Type Single Family Residence
Listing Status Sold
Purchase Type For Sale
Square Footage 1,534 sqft
Price per Sqft $131
Subdivision Treyburn
MLS Listing ID 3478805
Sold Date 03/29/19
Style Transitional
Bedrooms 3
Full Baths 2
Half Baths 1
HOA Fees $16/qua
HOA Y/N 1
Year Built 1997
Lot Size 6,098 Sqft
Acres 0.14
Lot Dimensions 55 x 102 x 60 x 110
Property Sub-Type Single Family Residence
Property Description
*3/1/19: Multiple Offers - Highest & Best by 3/4/19 @ 10am* Great opportunity to purchase a fully renovated flagship home in North Lake area under $200,000! This /attractive two story home features attached two car garage, mature landscaping, fresh black mulch, covered front porch, brick walkway, upgraded vinyl privacy fence, & beautiful backyard lined w/crepe myrtles. The grand two story great room layout showcases brand new laminate flooring, modern interior paint, light fixtures, door hardware, 2" blinds, and gas log FP. The updated kitchen sparkles with brand new granite countertops, stainless steel appliances, undermount sink, cabinet hardware, subway tile backsplash, refreshed cabinetry, and sunlit nook. The brand new atrium door in the kitchen leads to a private rear patio. Brand new carpet on stairwell and entire 2nd floor. The lavish master bedroom retreat is accented by cathedral ceilings, WIC, large windows, new ceiling fan, double vanity, tile floors, mirrors, and commode.
Location
State NC
County Mecklenburg
Interior
Interior Features Attic Stairs Pulldown, Cathedral Ceiling(s), Open Floorplan, Pantry, Split Bedroom, Walk-In Closet(s)
Heating Central
Flooring Carpet, Laminate, Tile
Fireplaces Type Gas Log, Great Room
Fireplace true
Appliance Cable Prewire, Ceiling Fan(s), Dishwasher, Disposal, Electric Dryer Hookup
Laundry Main Level, Laundry Room
Exterior
Exterior Feature Fence
Street Surface Concrete
Building
Building Description Hardboard Siding, 2 Story
Foundation Slab
Sewer Public Sewer
Water Public
Architectural Style Transitional
Structure Type Hardboard Siding
New Construction false
Schools
Elementary Schools Long Creek
Middle Schools Francis Bradley
High Schools Hopewell
Others
HOA Name Kuester Management
Acceptable Financing Cash, Conventional, FHA, VA Loan
Listing Terms Cash, Conventional, FHA, VA Loan
Special Listing Condition None
Read Less
Want to know what your home might be worth? Contact us for a FREE valuation!

Our team is ready to help you sell your home for the highest possible price ASAP
© 2025 Listings courtesy of Canopy MLS as distributed by MLS GRID. All Rights Reserved.
Bought with Teresa Mutakabbir • Real Living Carolinas Real Estate
GET MORE INFORMATION





