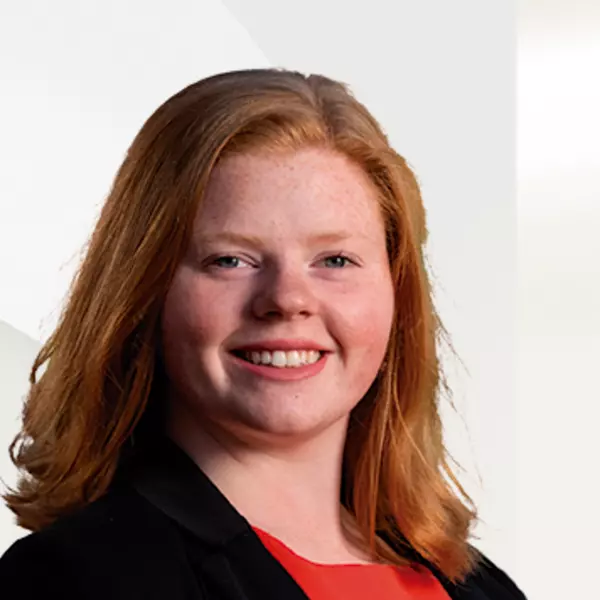$289,174
$299,900
3.6%For more information regarding the value of a property, please contact us for a free consultation.
6419 Pleasant Grove RD Charlotte, NC 28216
3 Beds
2 Baths
1,639 SqFt
Key Details
Sold Price $289,174
Property Type Single Family Home
Sub Type Single Family Residence
Listing Status Sold
Purchase Type For Sale
Square Footage 1,639 sqft
Price per Sqft $176
Subdivision Oakdale
MLS Listing ID 3530542
Sold Date 09/05/19
Style Transitional
Bedrooms 3
Full Baths 2
Year Built 1979
Lot Size 1.870 Acres
Acres 1.87
Property Sub-Type Single Family Residence
Property Description
Welcome to your beautiful updated one story home on large lot (1.87). This home features: open floorplan, new interior paint, upgraded fans in most of the rooms,grand six seated island in kitchen with leathered granite and ss hanging pot rack, new kitchen Aid and Frigidaire stainless steel appliances, white subway tile backsplash, new top of the line ss 36"/5 burner gas cooktop with ss hood fan, recessed can lighting and under counter lighting. Upgraded cabinetry with decorative glass doors. Unbelievable refurbished baths with 48" furniture vanities. Energy efficient Rinnai instant hot water heater (no waiting for hot water at any faucet & never run out of hot water). Laminate plank flooring throughout home ideal for chidlren and pets. Fenced area for new owner's pets. New electrical panel with new wiring. Close proximity to downtown, National White Water Center, I-485.I-85, and I -77. Come be part of the booming growth at Mountain Island Lake (Riverbend Village shopping Center).
Location
State NC
County Mecklenburg
Interior
Interior Features Kitchen Island, Open Floorplan
Heating Heat Pump, Heat Pump
Flooring Tile, Vinyl
Fireplaces Type Family Room
Fireplace true
Appliance Cable Prewire, Ceiling Fan(s), Gas Cooktop, Dishwasher, Disposal, Double Oven, Electric Dryer Hookup, Plumbed For Ice Maker, Microwave, Natural Gas, Refrigerator, Security System, Self Cleaning Oven
Laundry Main Level
Exterior
Exterior Feature Fence
Community Features None
Roof Type Fiberglass
Street Surface Concrete
Accessibility 2 or More Access Exits
Building
Lot Description Level
Building Description Vinyl Siding, 1 Story
Foundation Crawl Space
Sewer Septic Installed
Water Public
Architectural Style Transitional
Structure Type Vinyl Siding
New Construction false
Schools
Elementary Schools Unspecified
Middle Schools Unspecified
High Schools Unspecified
Others
Acceptable Financing Cash, Conventional
Listing Terms Cash, Conventional
Special Listing Condition None
Read Less
Want to know what your home might be worth? Contact us for a FREE valuation!

Our team is ready to help you sell your home for the highest possible price ASAP
© 2025 Listings courtesy of Canopy MLS as distributed by MLS GRID. All Rights Reserved.
Bought with Bill Burns • HouseMax Realty
GET MORE INFORMATION





